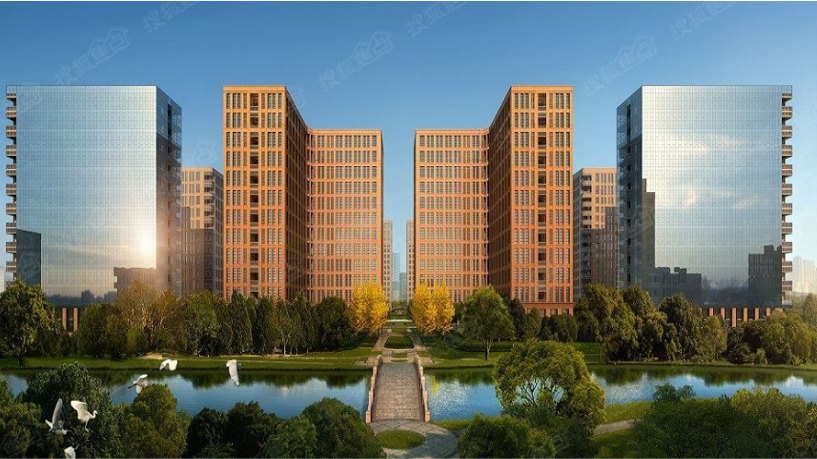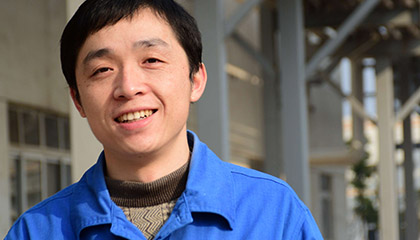
Bafangcheng
2021-08-04 266

Fang Zhida, President of the southern Design Institute, personally planned the construction of bafangcheng, covering an area of about 110000 square meters and a construction area of about 390000 square meters (including an aboveground construction area of about 290000 square meters and an underground construction area of about 100000 square meters). It is built into 12 L-shaped slab buildings. The hotel style loft apartment is about 170000 square meters, the 5A class A office building is about 110000 square meters, and the style loft commercial block is about 18000 square meters. Using the "L" shaped array and changes as the theme, the layout is symmetrical, neat, and the combination of virtual and real, forming a square internal group space with multiple functional attributes. Window opener used: 5200 bplk and 100 fire linkage control devices.



