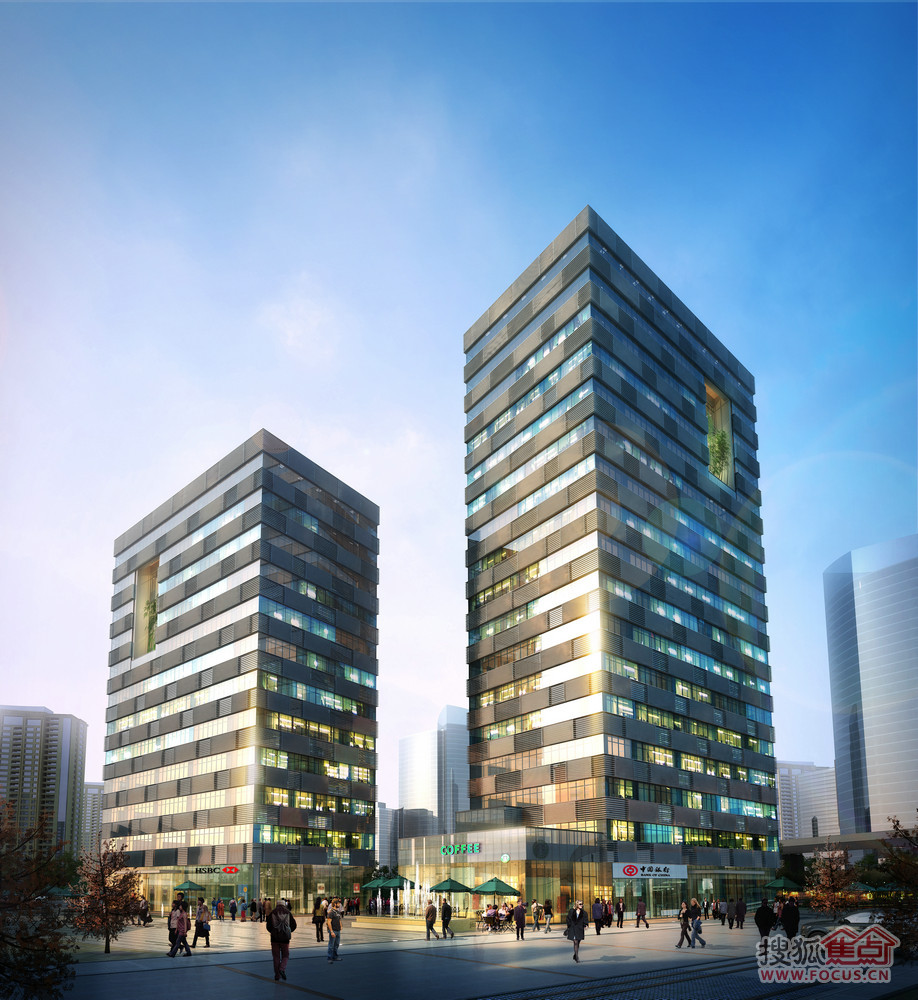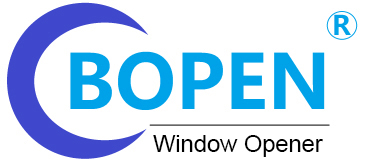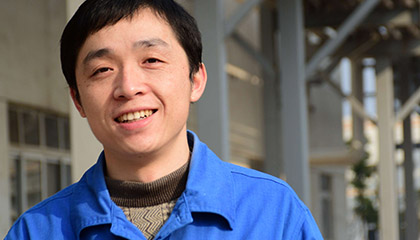
Hangzhou Wantong Center
2021-07-27 277

The project consists of LEED gold international 5A class A office building, brand enterprise headquarters building, hardbound SOHO office and boutique business. As a key supporting project of Hangzhou's 12th Five Year Plan, Hangzhou Wantong center is based in the canal business district, a high-end commercial and financial district that is the key planning and supporting construction of Hangzhou, and cooperates with international well-known teams such as Japan's Jiumi architectural design, Britain's Strider electromechanical consultant, America's EMSI green building consultant and Jones Lang LaSalle property management consultant, It will become a high standard urban complex in Hangzhou.
The project was started in June 2011 and is expected to be put into operation in 2014.
Now, brand enterprise headquarters buildings are launched for national well-known enterprises, including building a and building C. both buildings adopt the current construction specifications of domestic high-end office buildings: building a has 17 floors, with an overall volume of about 11000 square meters; Building C has 12 floors, with an overall area of about 7800 square meters. The elevator adopts ThyssenKrupp, the world's first-line elevator brand. The two buildings are the combination of glass curtain wall and aluminum louver curtain wall, and are equipped with sky garden. It is the only combination design of facade and Japanese courtyard with Japanese exquisite style in Hangzhou; In addition, the two standard floors are about 650 square meters, and the lobby is double-layer empty, showing extraordinary scale. There are nearly 500 underground parking spaces in the project, and temporary parking spaces are reserved on the ground. The intelligent system of the office building is composed of data communication generic cabling system, security system and parking management system, which provides an efficient and energy-saving office platform for the settled enterprises.



