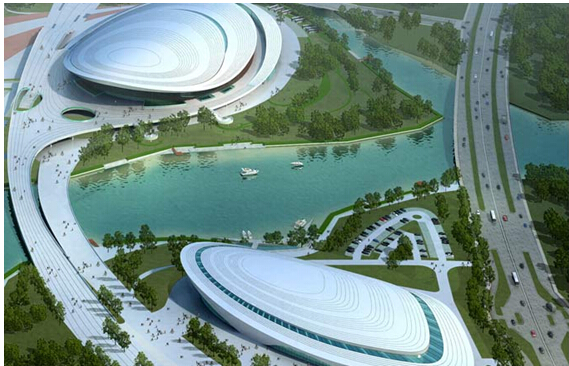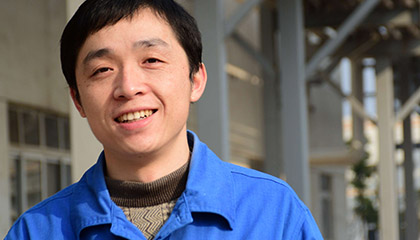
Shaoxing Olympic swimming pool
2021-07-23 390

The Olympic Sports Center has a total land area of about 352 mu, a construction area of 142440 square meters and a total investment of about 1.3 billion yuan. The project was started in May 2010 and completed at the end of 2013. It is a key construction project in Zhejiang Province in 2010 and the main venue of the 15th (2014) Provincial Games in Zhejiang Province. The center takes the characteristics of Shaoxing water town as the starting point, and the streamlined venue lines reflect the sports and power of sports. Through the natural transition of buildings, bridges, green spaces, river banks and wetlands, the center forms the overall landscape of the wetland style of Jinghu area. The venue design adopts the main structure of the combination of concrete floor and super large steel structure system, equipped with arc curtain wall glass and streamlined metal roof, which not only meets the space requirements of sports, but also reflects the beauty of sports. Among them, the new technology of super large steel structure prestressed tensioning is adopted for the roof of the sports hall, saving about 30% of steel; At the same time, the center took the lead in using the geothermal system in Shaoxing to realize the air conditioning, refrigeration and heating of the on-site gymnasium through the ground source heat pump technology after its completion. It also uses the system to heat and insulate the water for the swimming pool of the swimming pool, which is 40% more energy-saving than the traditional system; The project uses light pipes to introduce natural light, provide site lighting for the gymnasium, build rainwater recovery system to provide irrigation for off-site greening, etc., which fully reflects the characteristics of green buildings in the gymnasium. Therefore, the design of the sports hall has become the first green energy-saving two-star design in the city!



